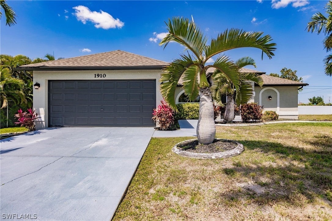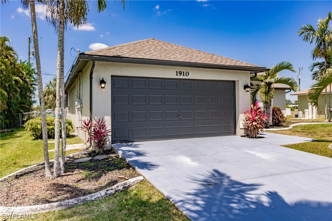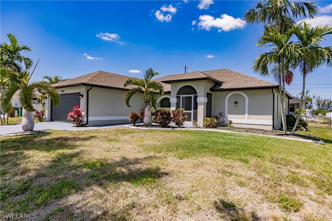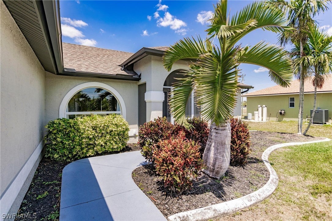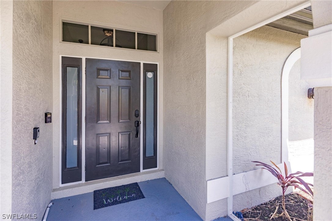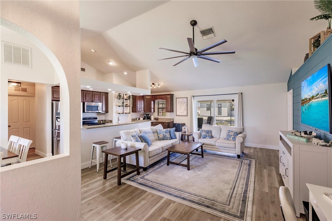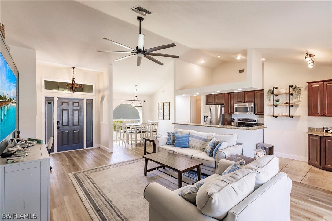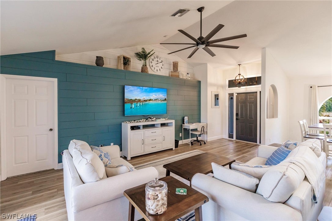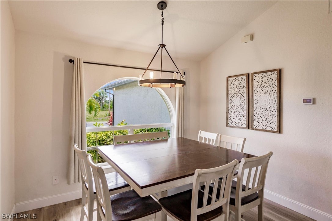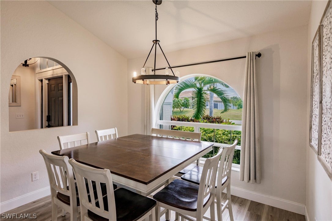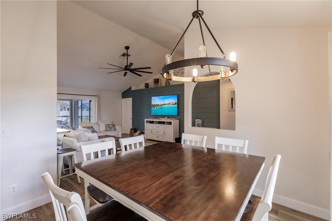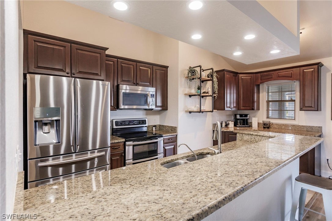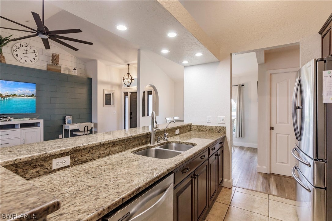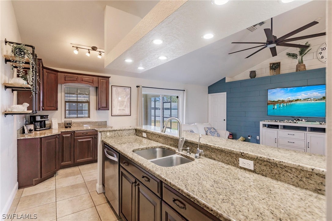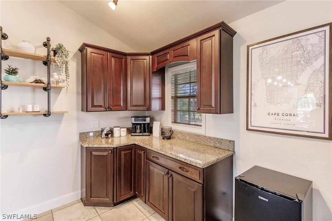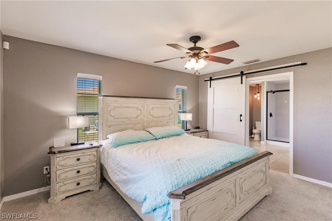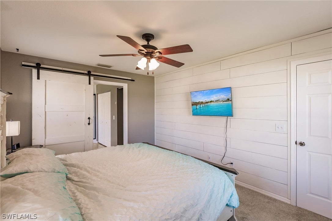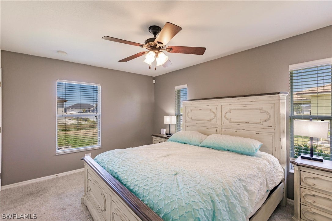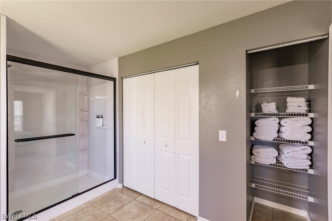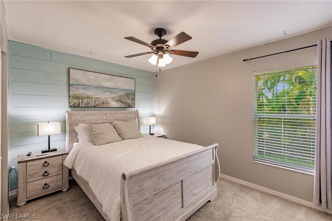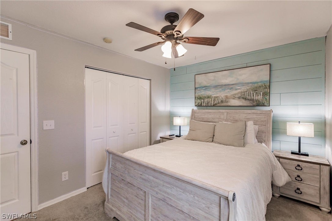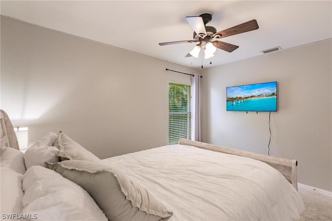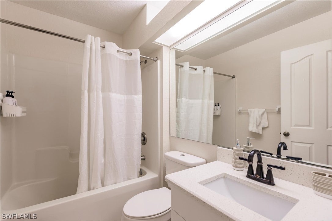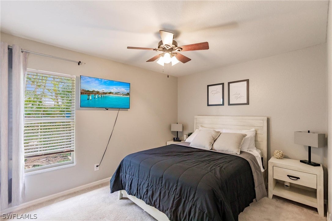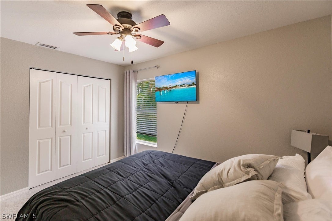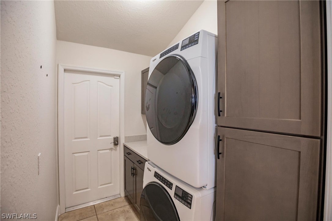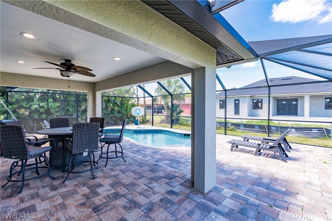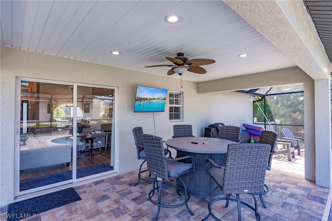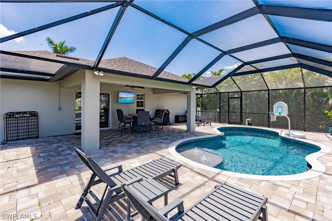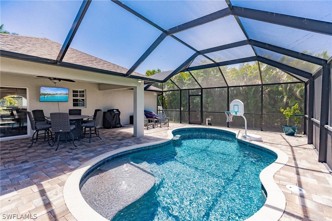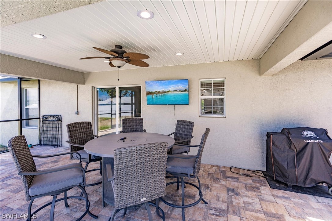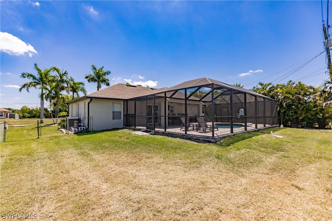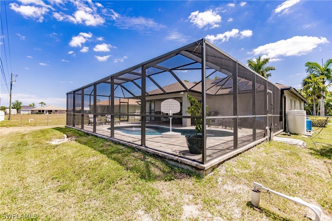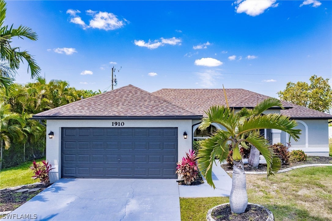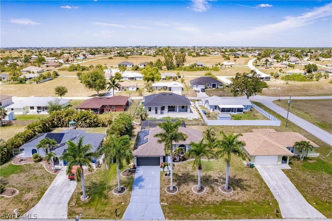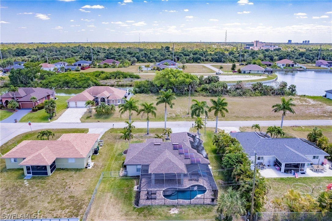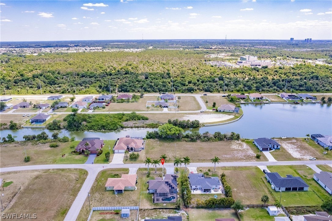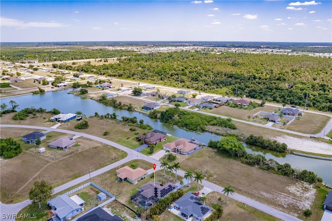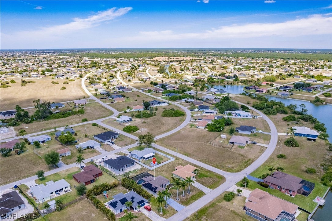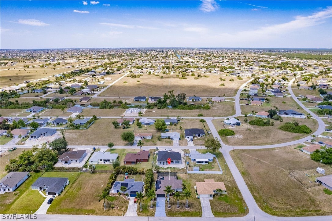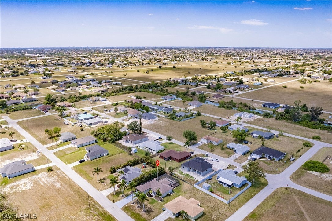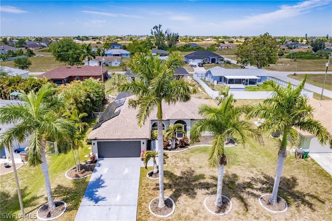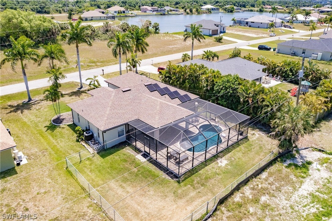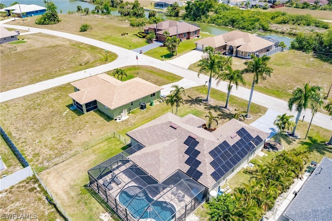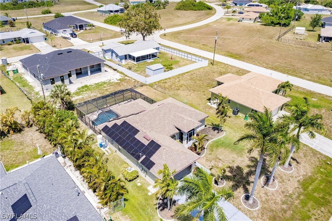Address1910 Ne 23Rd Ave, CAPE CORAL, FL, 33909
Price$419,900
- 3 Beds
- 2 Baths
- Residential
- 1,404 SQ FT
- Built in 2003
Absolutely stunning updated 3br 2ba pool home with new solar panels 2023!! This open concept floor plan is perfect for entertaining. The updated kitchen features granite countertops, stainless steel appliances, double oven, and upgraded solid wood soft close cabinets. Tons of cabinet storage and a beautiful coffee bar/nook. The living room features vaulted ceilings that open up to the screened-in lanai. Gorgeous heated saltwater pool built in 2018 with sun shelf bubblers and plenty of space for outdoor living and lounging. Keep the fur babies in with the fully fenced backyard. The owners suite has a walk-in closet, sliding barn style door and en-suite bathroom featuring dual sinks, quartz countertops and newly remodeled shower in 2023. The split floorplan has the 2 guest bedrooms located on the opposite side of the home and they share a full bathroom also with upgraded cabinetry and quartz countertop. Front load washer and dryer are located in house, 2 car garage, new roof in 2019, newly painted 2023, lush landscaping, Royal palms in the front yard, Arecas line the side yard for additional privacy. Beautifully furnished this home is being sold TURNKEY!! Wonderfully thought out color and function throughout. The decor flows cohesively throughout the house. This home has it all. Just minutes away from shopping, dining, and entertainment. Pack your toothbrush, that's all you'll need!!
Essential Information
- MLS® #224039647
- Price$419,900
- HOA Fees$0
- Bedrooms3
- Bathrooms2.00
- Full Baths2
- Square Footage1,404
- Acres0.23
- Price/SqFt$299 USD
- Year Built2003
- TypeResidential
- Sub-TypeSingle Family
- StyleRanch, One Story
- StatusActive
Community Information
- Address1910 Ne 23Rd Ave
- SubdivisionCAPE CORAL
- CityCAPE CORAL
- CountyLee
- StateFL
- Zip Code33909
Area
CC31 - Cape Coral Unit 17,31
Utilities
Cable Available, High Speed Internet Available
Parking
Attached, Driveway, Garage, Paved
Garages
Attached, Driveway, Garage, Paved
Pool
Concrete, Electric Heat, Heated, In Ground, Pool Equipment, Salt Water
Interior Features
Cathedral Ceiling(s), Dual Sinks, Living/Dining Room, Shower Only, Separate Shower, Cable TV, Walk-In Closet(s), Split Bedrooms
Appliances
Dryer, Dishwasher, Freezer, Disposal, Microwave, Range, Refrigerator, Washer
Exterior Features
Fence, Patio, Shutters Manual
Office
CoastalEdge Real Estate LLC
Amenities
- AmenitiesNone
- FeaturesRectangular Lot
- # of Garages2
- WaterfrontNone
- Has PoolYes
Interior
- InteriorCarpet, Tile, Vinyl
- HeatingCentral, Electric
- CoolingCentral Air, Electric
- # of Stories1
- Stories1
Exterior
- ExteriorBlock, Concrete, Stucco
- Lot DescriptionRectangular Lot
- WindowsSingle Hung
- RoofShingle
- ConstructionBlock, Concrete, Stucco
Additional Information
- Date ListedMay 3rd, 2024
- ZoningR1-D
Listing Details
 The data relating to real estate for sale on this web site comes in part from the Broker ReciprocitySM Program of the Charleston Trident Multiple Listing Service. Real estate listings held by brokerage firms other than NV Realty Group are marked with the Broker ReciprocitySM logo or the Broker ReciprocitySM thumbnail logo (a little black house) and detailed information about them includes the name of the listing brokers.
The data relating to real estate for sale on this web site comes in part from the Broker ReciprocitySM Program of the Charleston Trident Multiple Listing Service. Real estate listings held by brokerage firms other than NV Realty Group are marked with the Broker ReciprocitySM logo or the Broker ReciprocitySM thumbnail logo (a little black house) and detailed information about them includes the name of the listing brokers.
The broker providing these data believes them to be correct, but advises interested parties to confirm them before relying on them in a purchase decision.
Copyright 2024 Charleston Trident Multiple Listing Service, Inc. All rights reserved.

